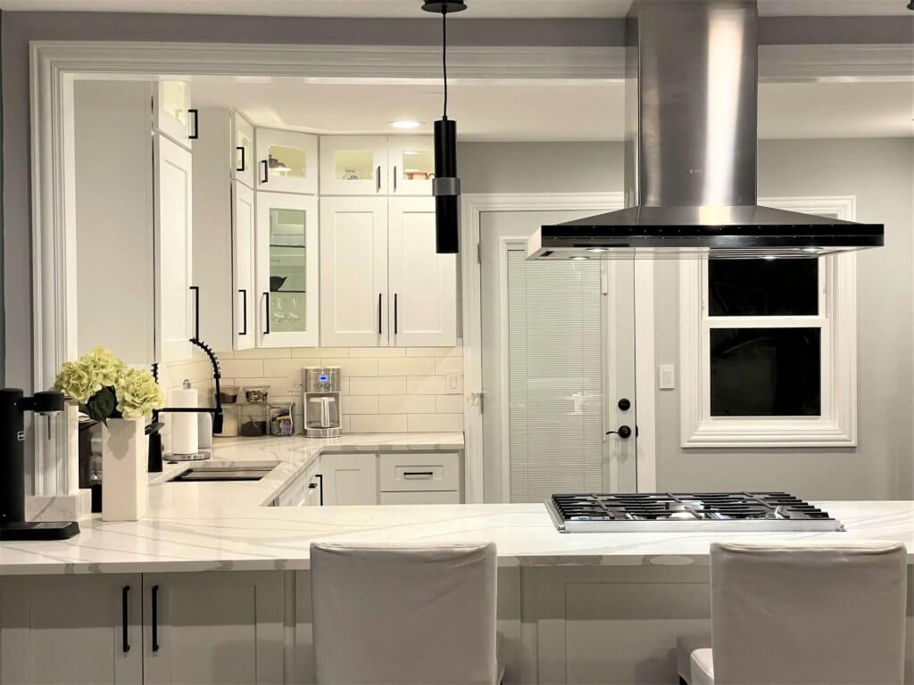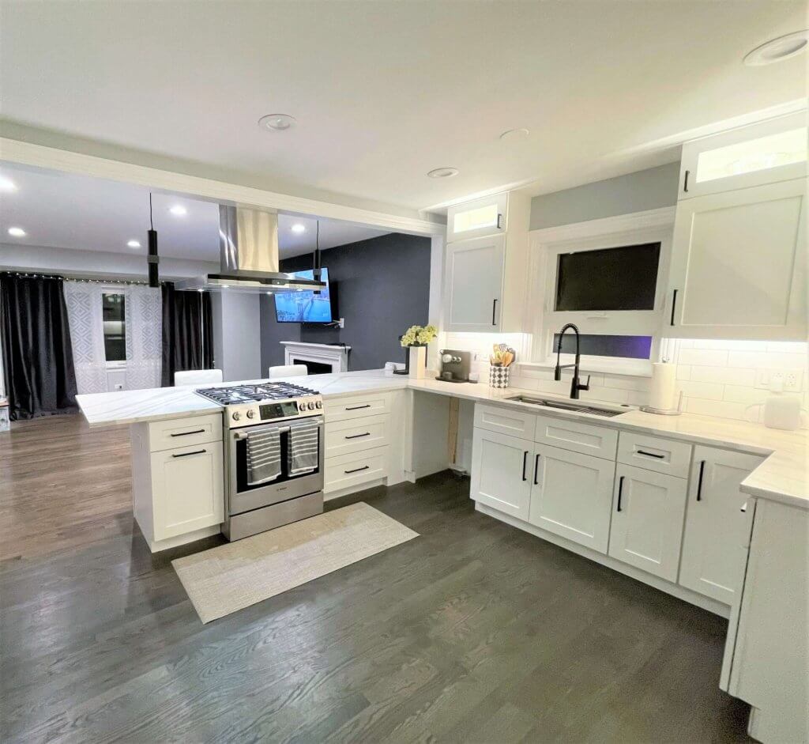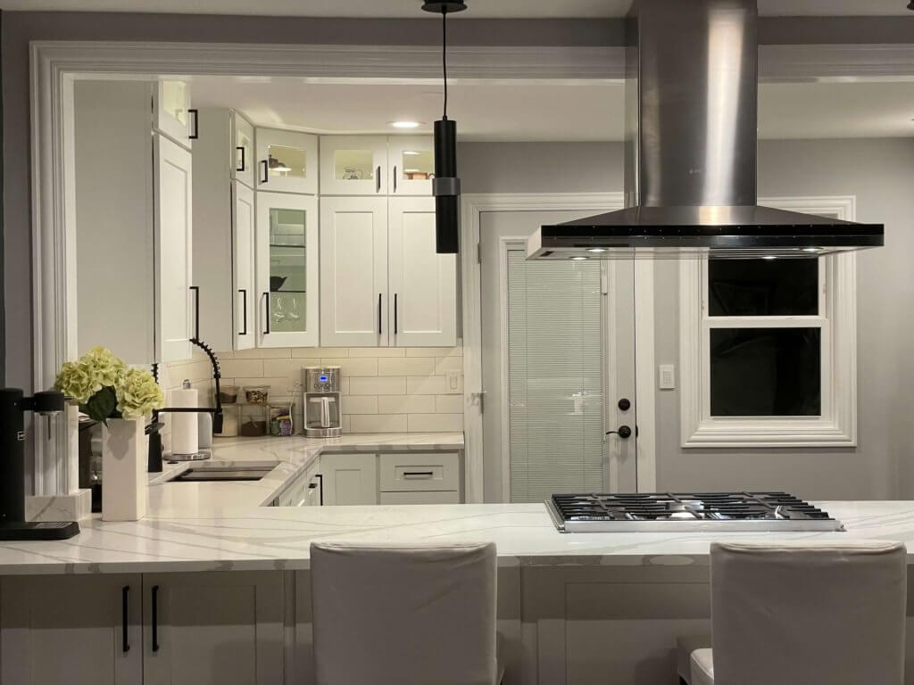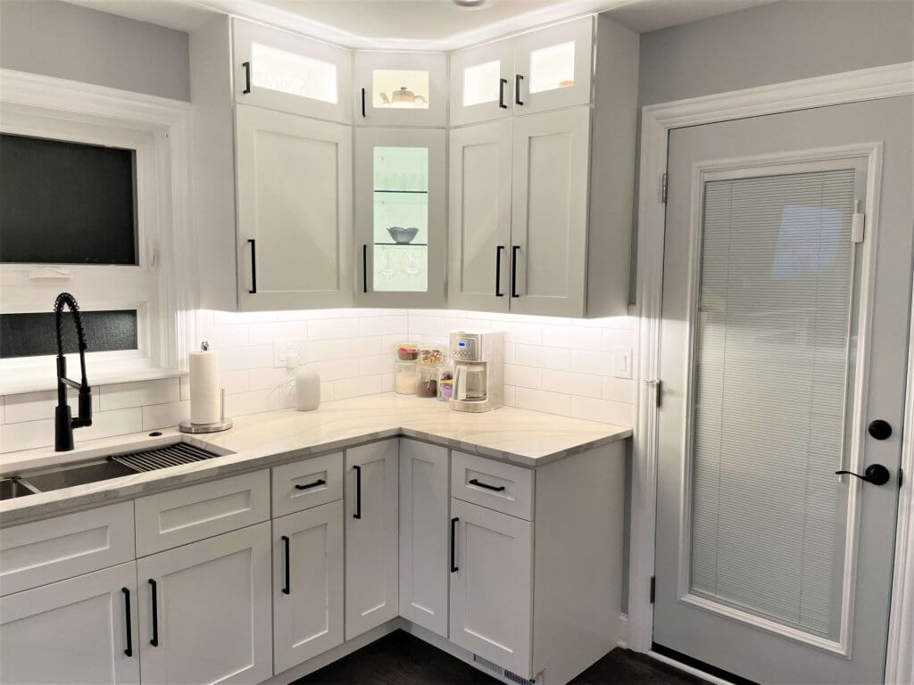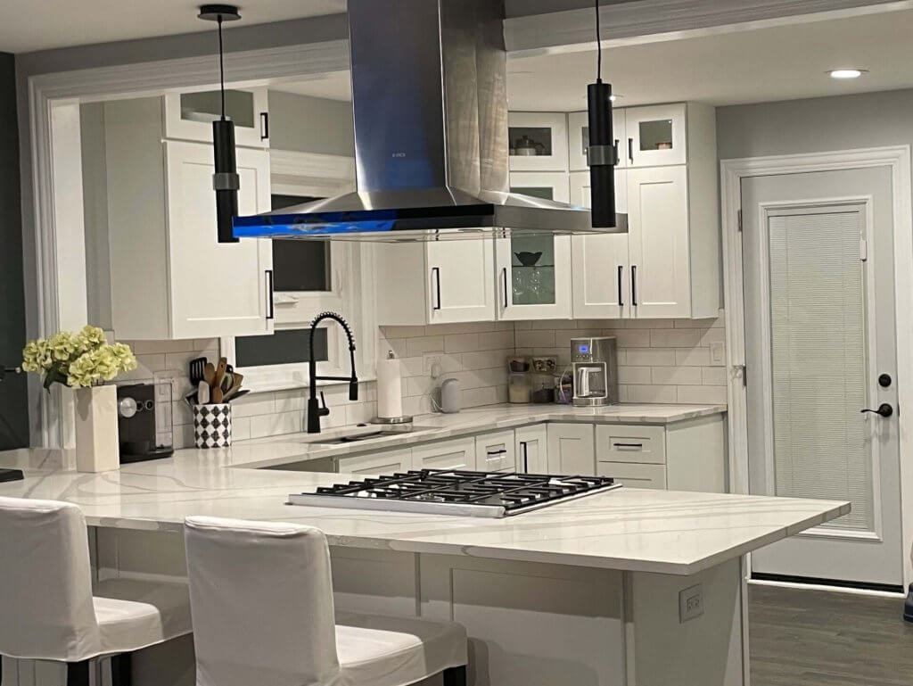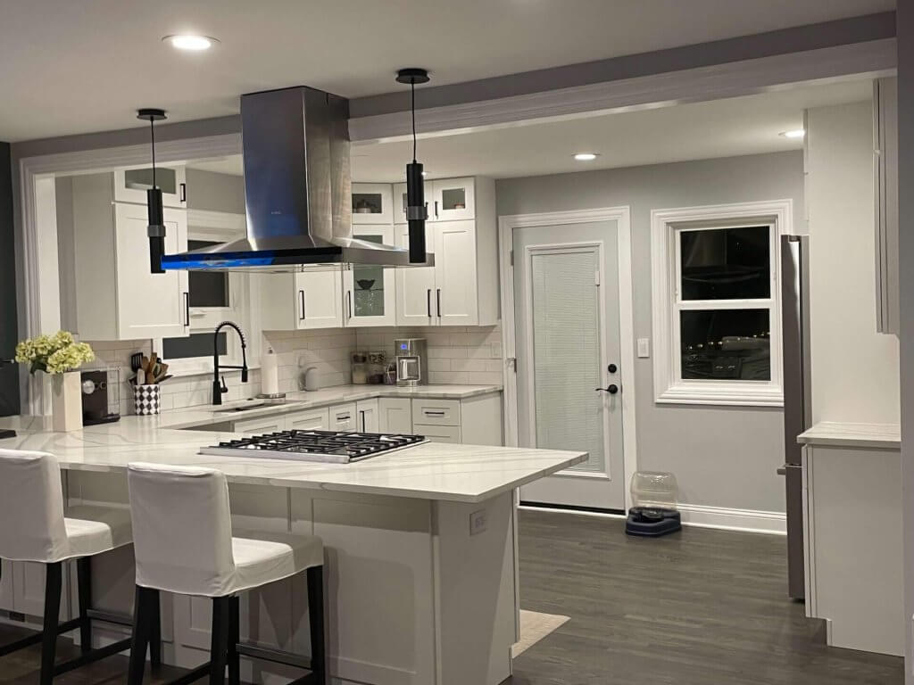This classic white, gray and black kitchen is now so bright and spacious compared to the way it look before with small dark cabinets and bad fluorescent lighting. During the demo we removed the soffit and wall to open it up to the living room, once that was done we installed new recessed can lighting and gray plank flooring throughout. We designed the kitchen with a peninsula that includes a slide in stainless range, hanging exhaust hood and two pendant lights, along with clean white cabinets, large white subway tile, under cabinet lights, custom made quartz countertop with large sink, black faucet and black hardware. This converted this kitchen to a great culinary and entertainment area!
Click on any image to view enlarged version.
| Click Here to Go Back to Gallery |

