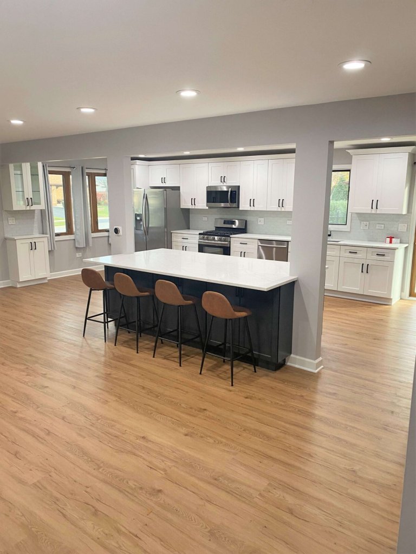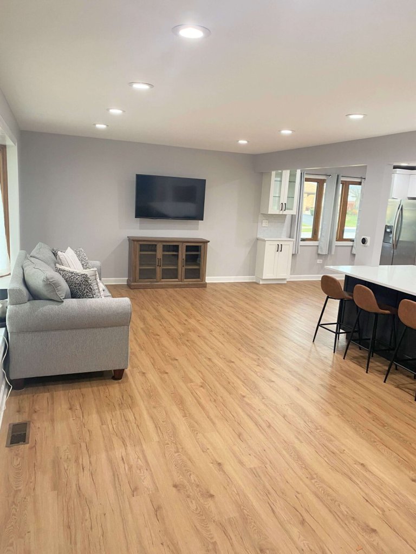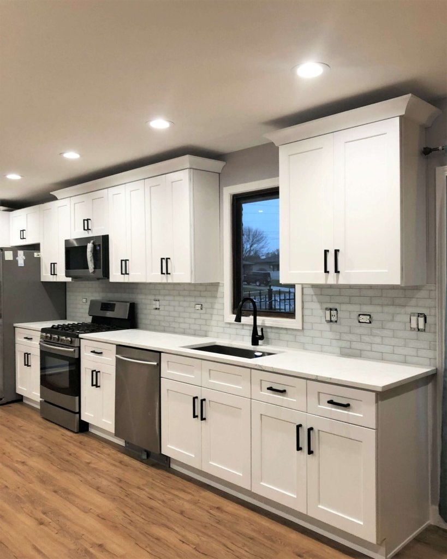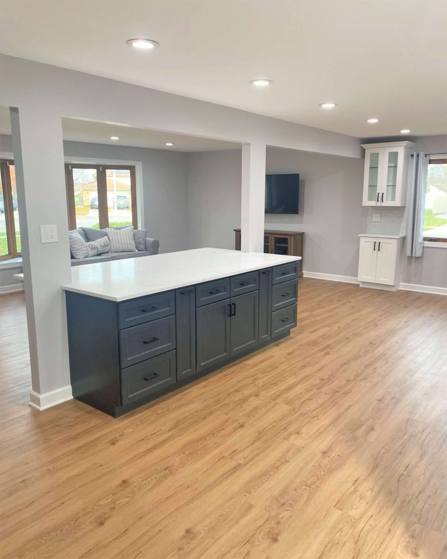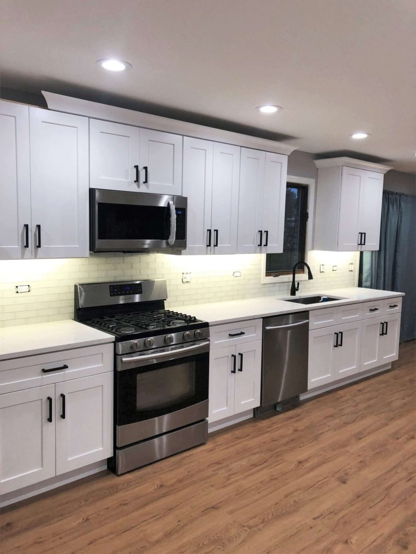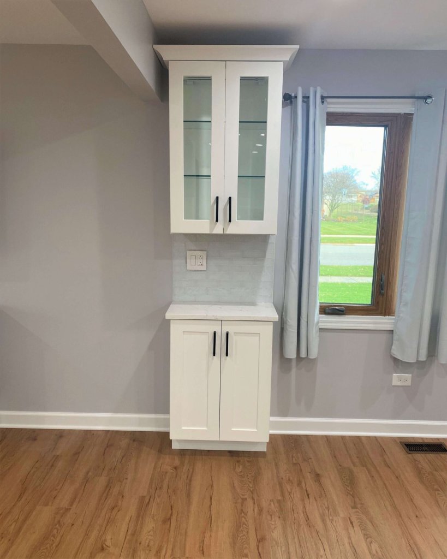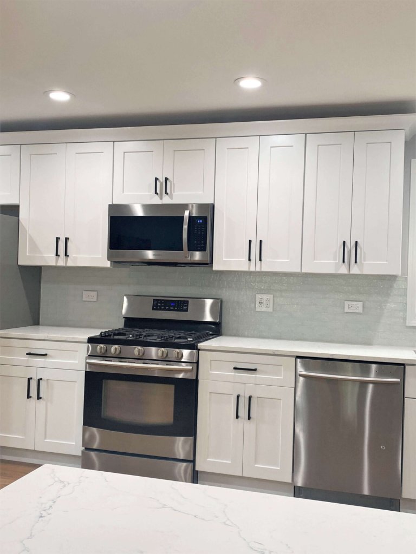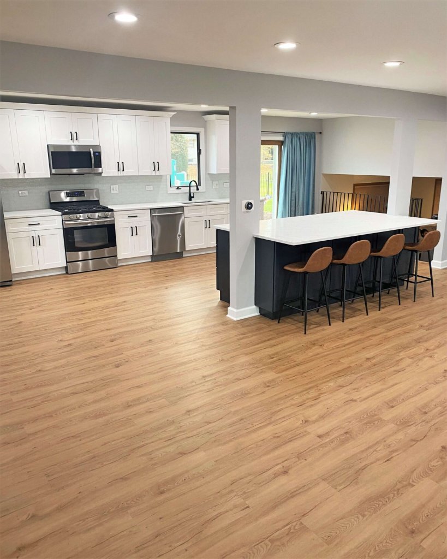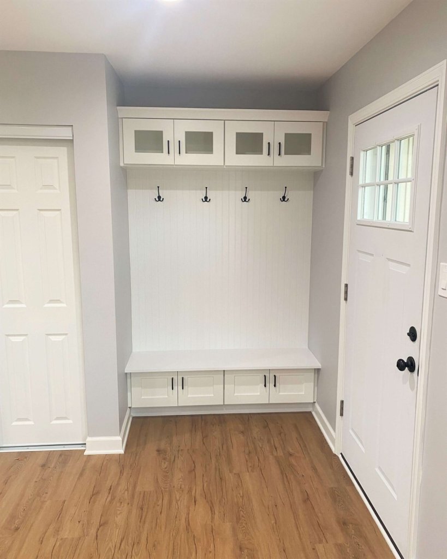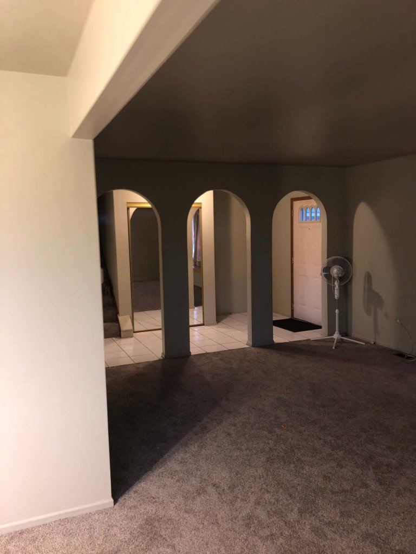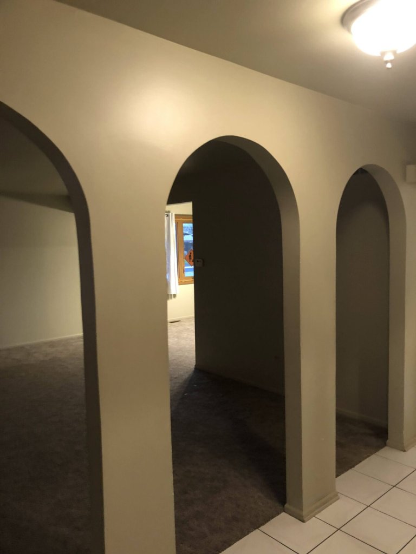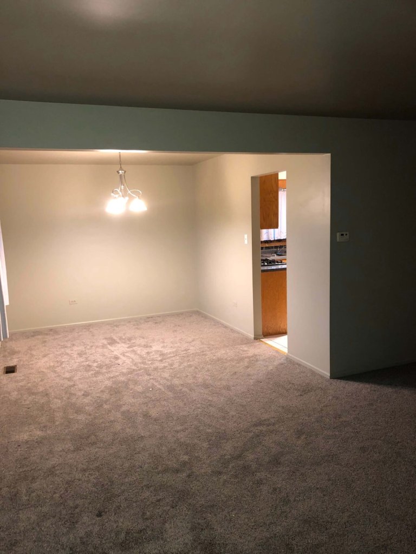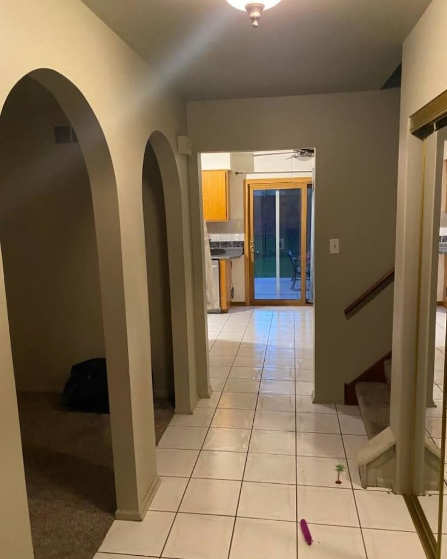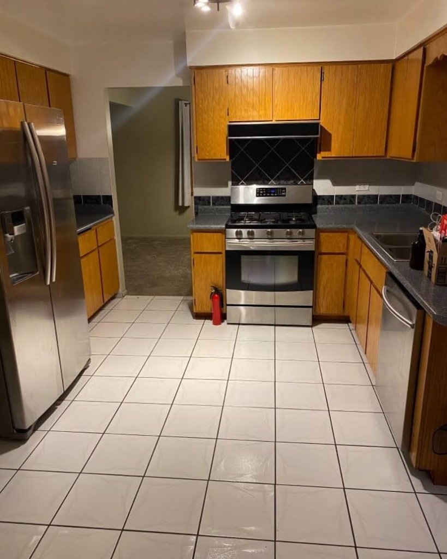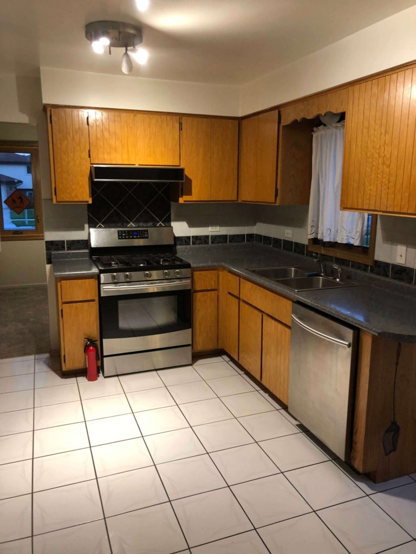As you can see in the before pictures this kitchen was outdated, dark and needed help. We wanted to create an open floor plan for this home and in order to accomplish this we removed the living room archway wall and the kitchen/ dinning room wall. We took out the old lighting fixtures and installed dimmable recessed can lighting throughout the ceiling to brighten this new space up. The continuous flooring really emphasizes how large this open concept is. Custom made cabinets are a white shaker style with an oversized eat at island done in a rich charcoal color, the island really compliments the black window, faucet and cabinet hardware. Here the countertops are a white quartz with gray veining, the backsplash is a white subway tile and under cabinet lights where added. We carried the white theme for a coffee station also to the front entrance way for coats, shoes and more storage. What an incredible difference!
Click on any image to view enlarged version.
| Click Here to Go Back to Gallery |

