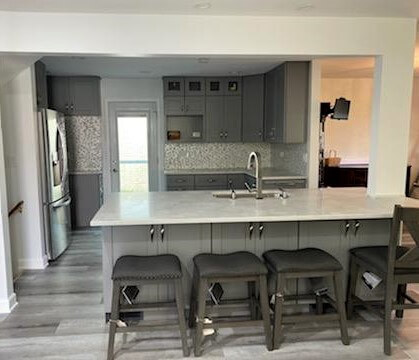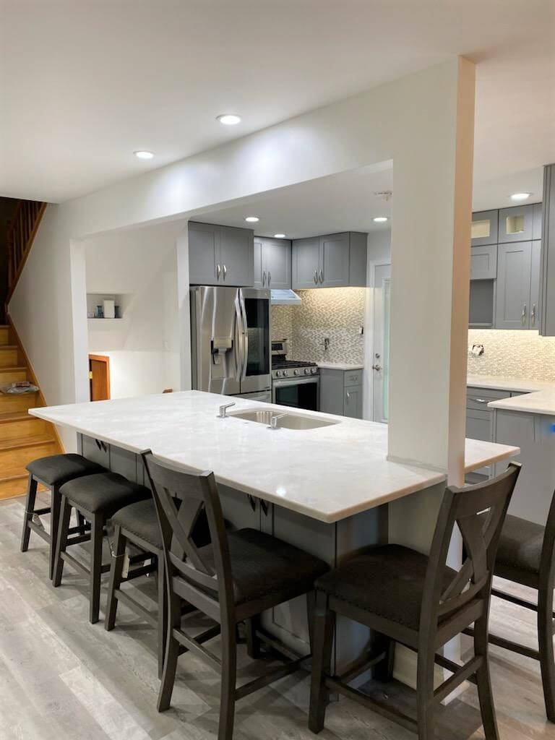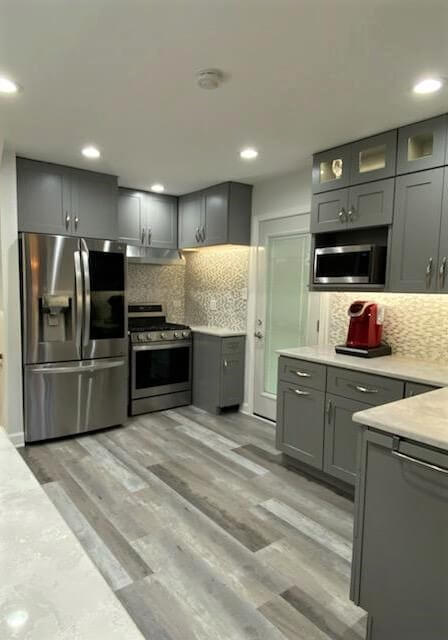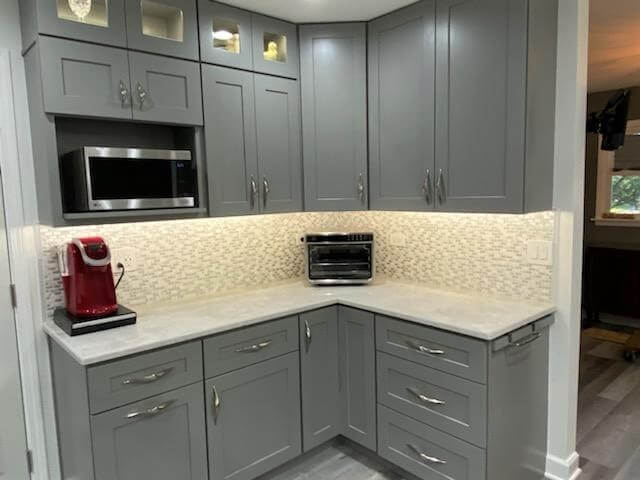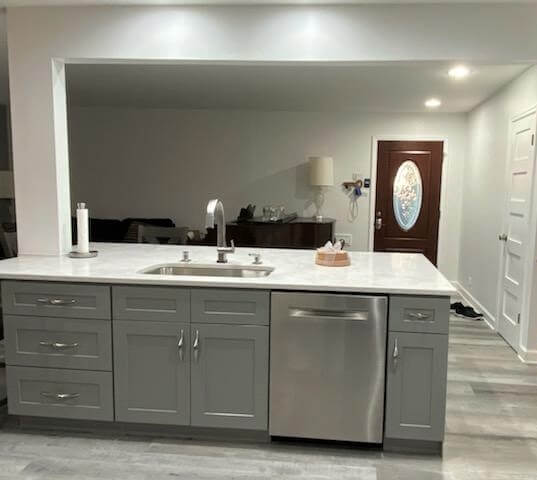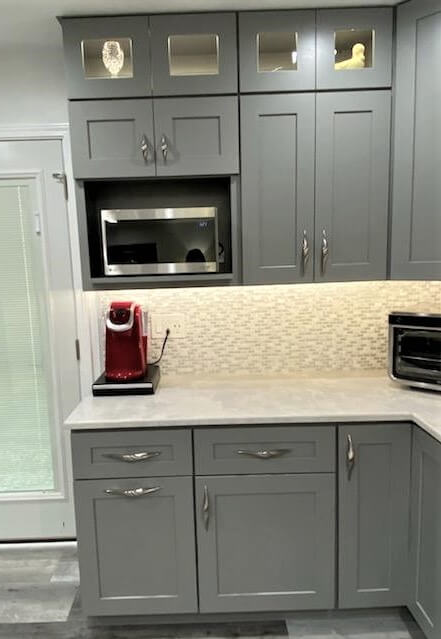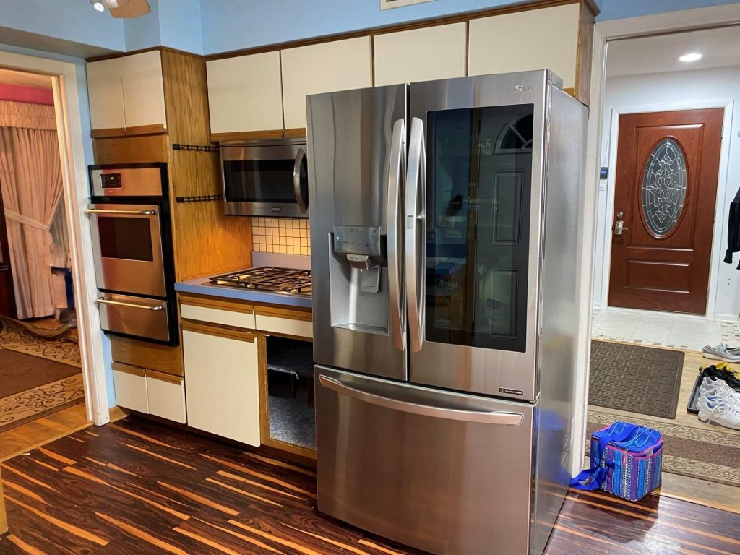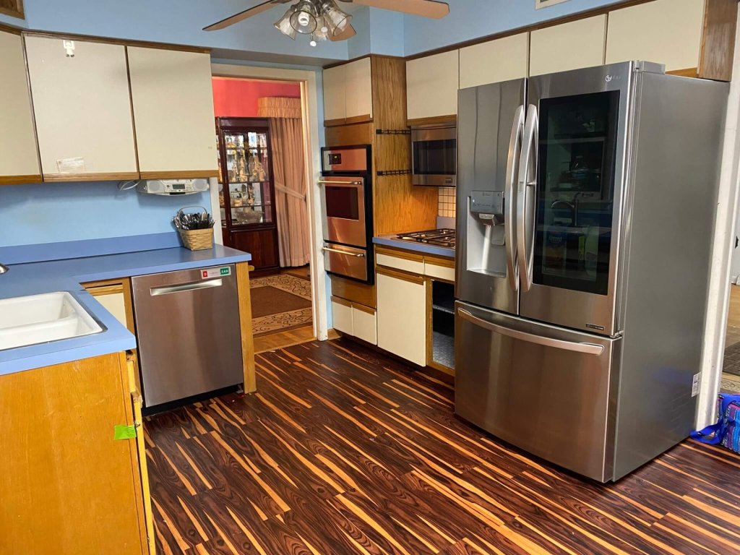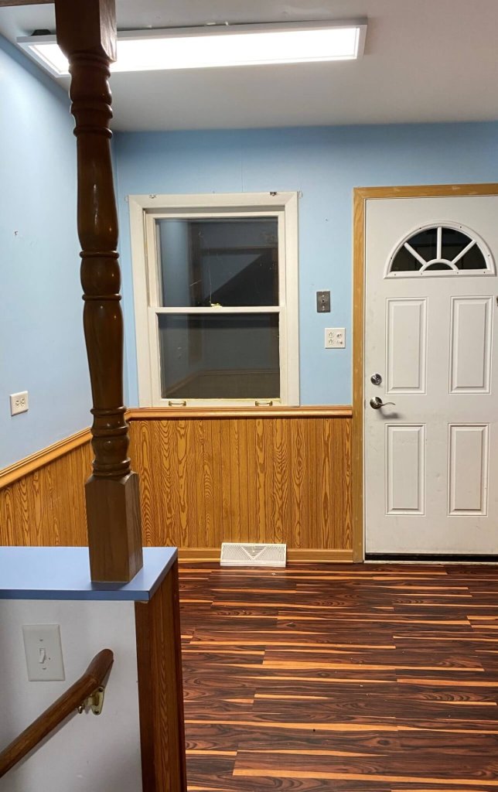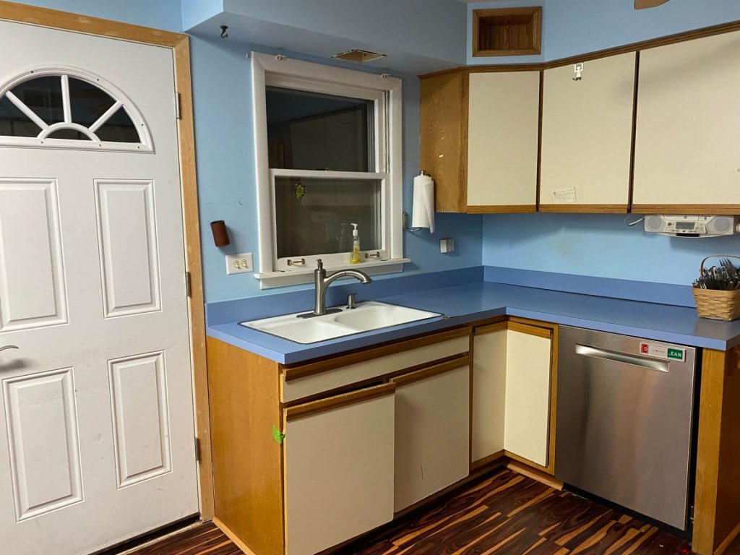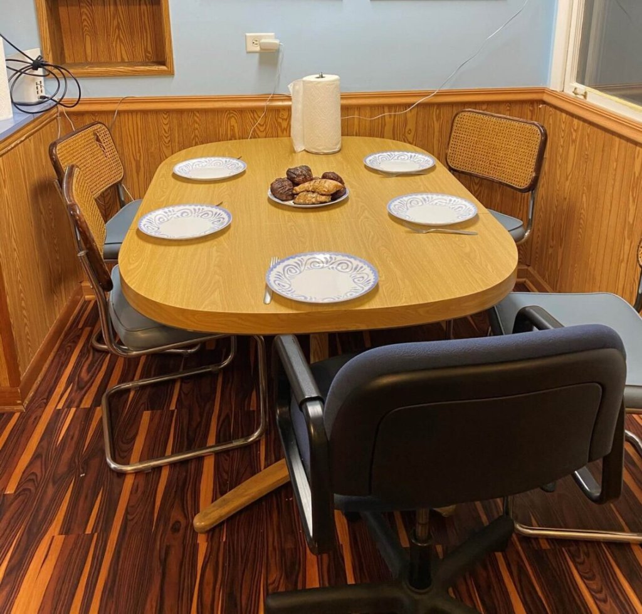This kitchen needed a complete makeover as you can see in the before pictures. We started talking about the project and decided what would really improve this space was to create an open concept floor plan. We did this by removing the living room wall including part of the dinning room wall. An oversized eat-in kitchen island was made with a large sink, dishwasher and storage on both sides. Opposite the island there now is the perfect prep work counter including a microwave shelf and lighted glass door cabinets above. We installed custom made gray shaker style cabinets, under cabinet lighting, white and gray quartz countertops, recessed lighting and multi colored gray plank flooring throughout, that truly pulled this project together for a great flow and accomplished exactly what our client wanted.
Click on any image to view enlarged version.
| Click Here to Go Back to Gallery |

