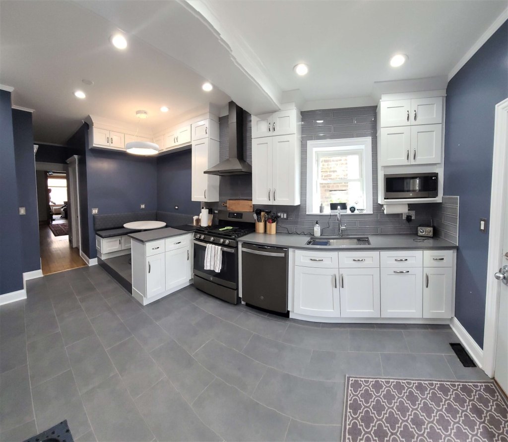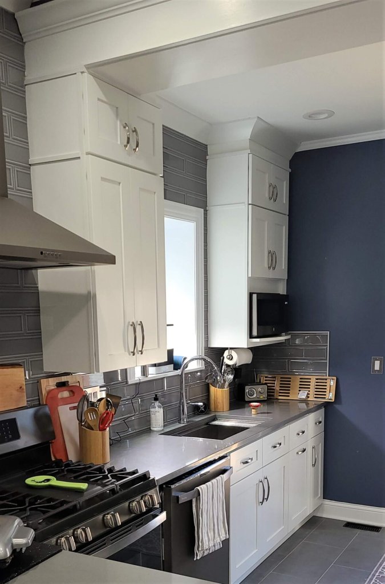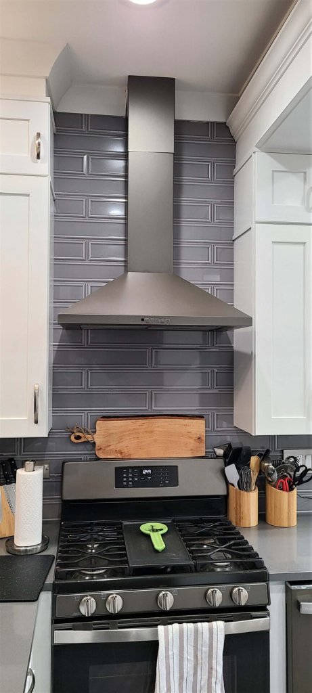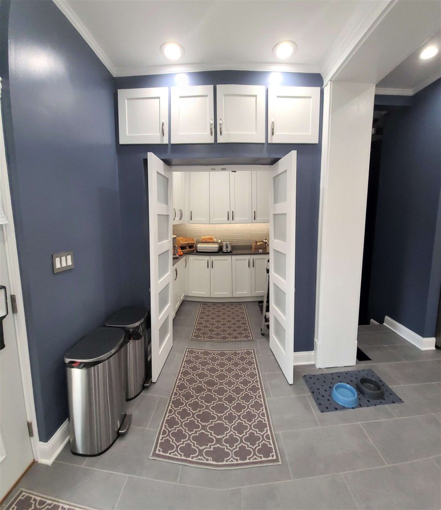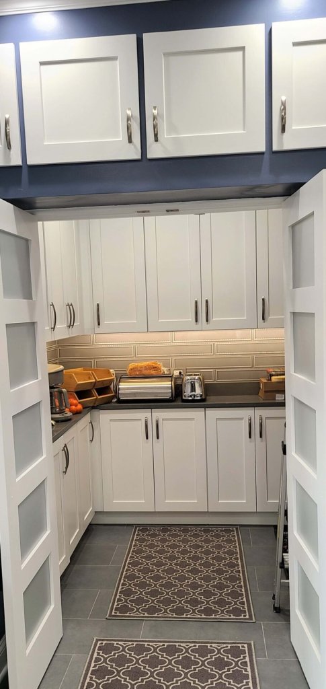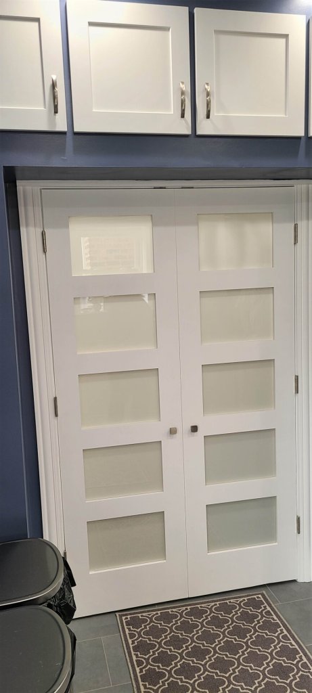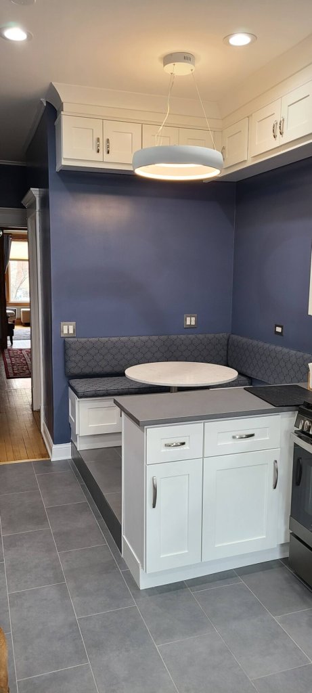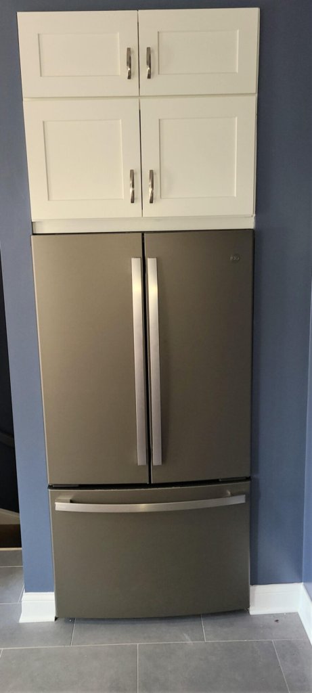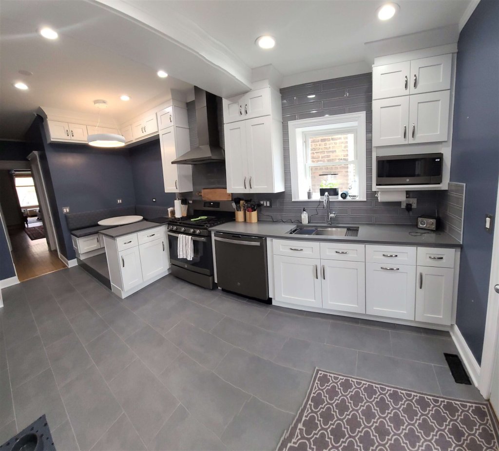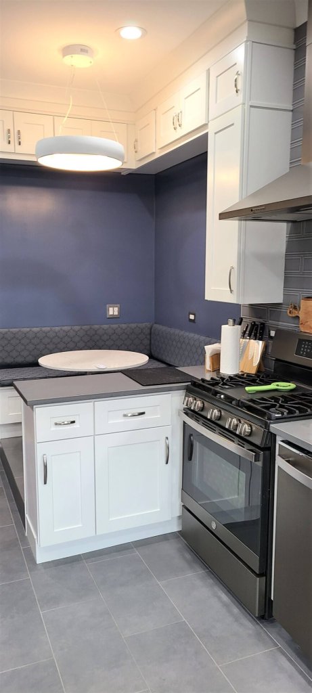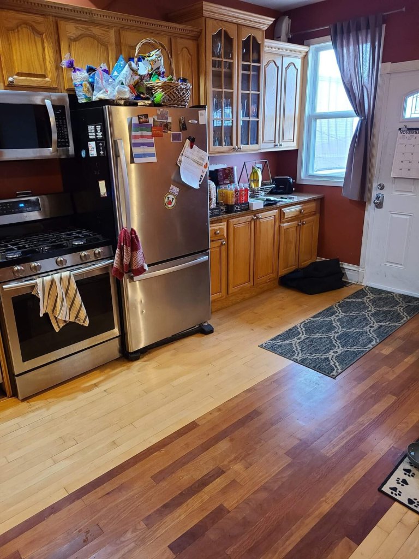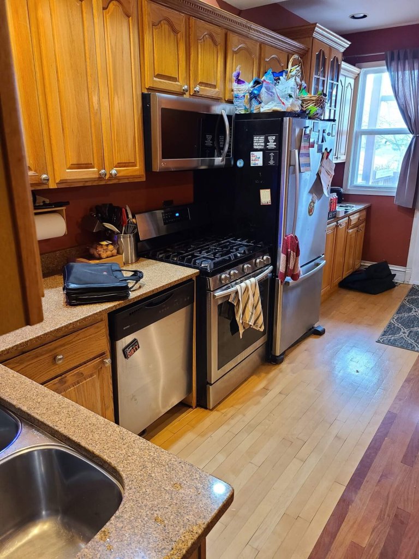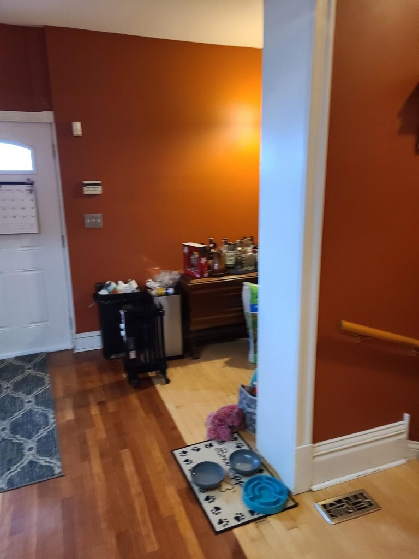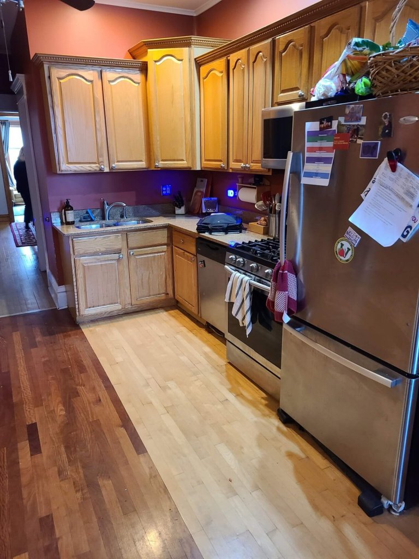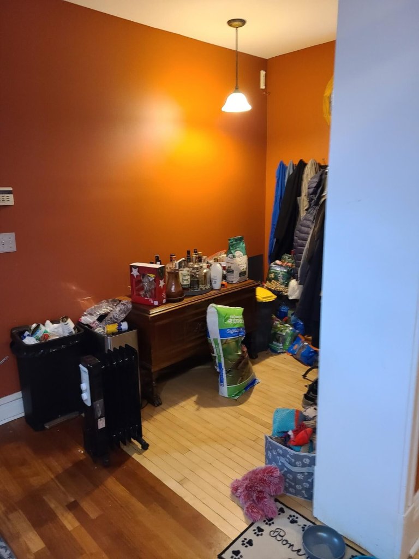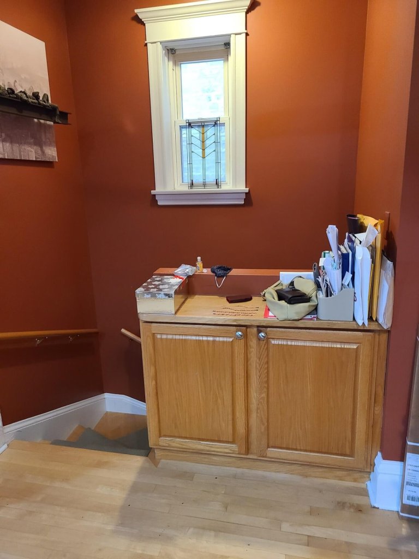As you can see in the before pictures this kitchen was outdated and had poor storage with different color flooring. We redesigned the layout of this kitchen by moving the oversized refrigerator to a different wall so the cooking area now has a straight line with no obstructions. The kitchen already had high ceilings but wasn’t being utilized due to a soffit, so custom 48″ and a 12″ white shaker cabinets were made and stacked together. Where the kitchen table once was is now an extra large walk-in butler pantry with five panel glass doors and recessed cabinets above them. On the opposite end of the kitchen a newly built elevated banquette with upholstered seats and backrest. Large gray floor tiles were installed producing a wonderful flow. What an incredible new kitchen!
Click on any image to view enlarged version.
| Click Here to Go Back to Gallery |

