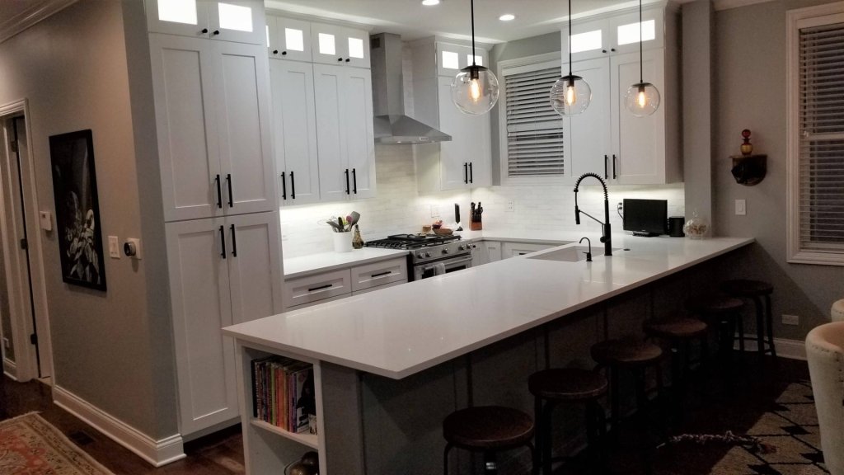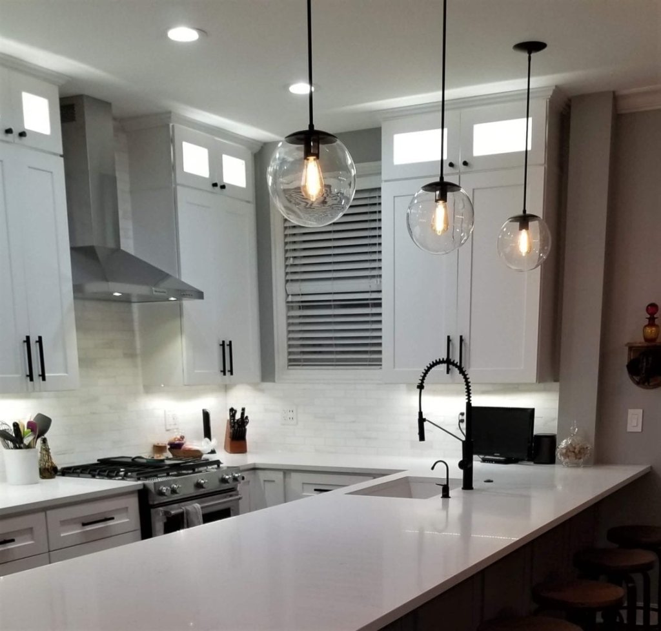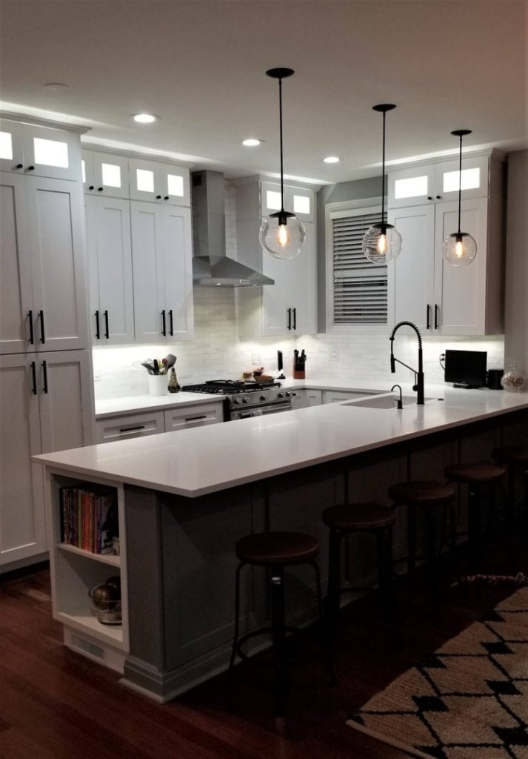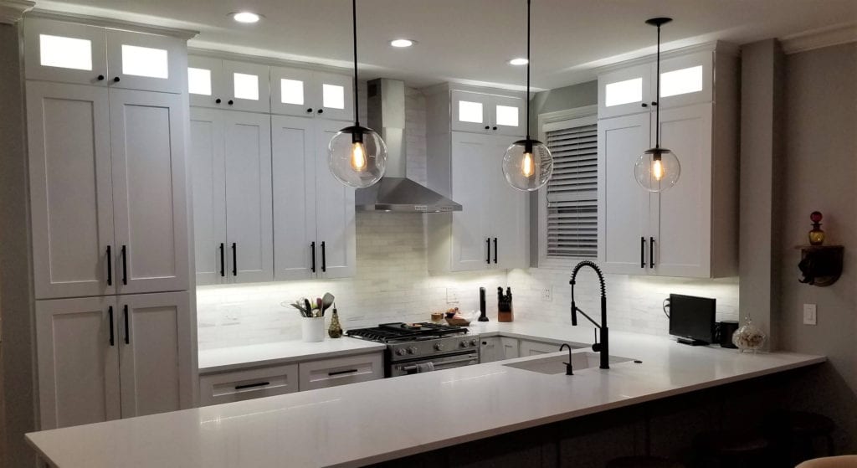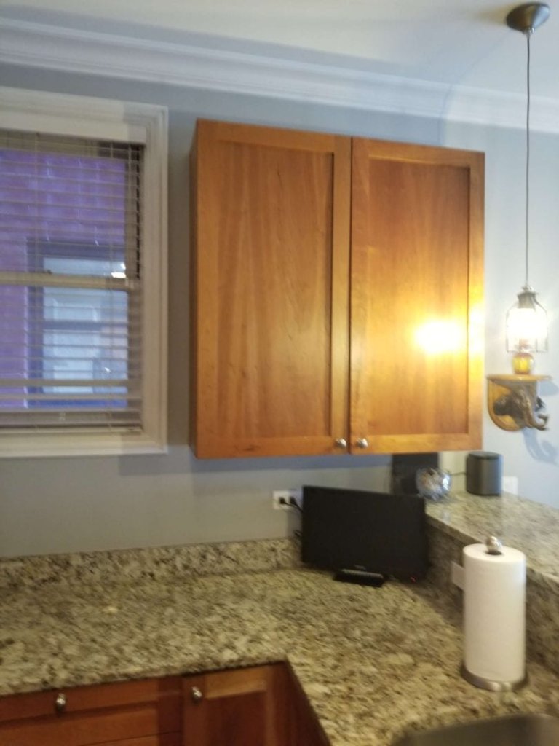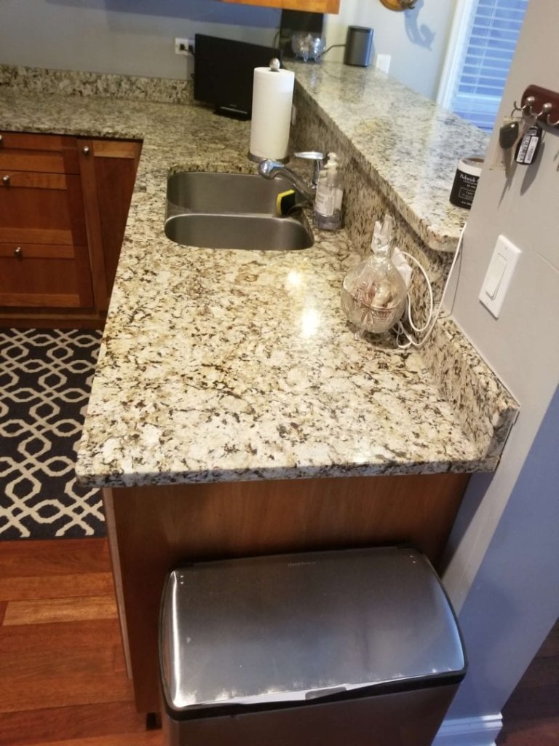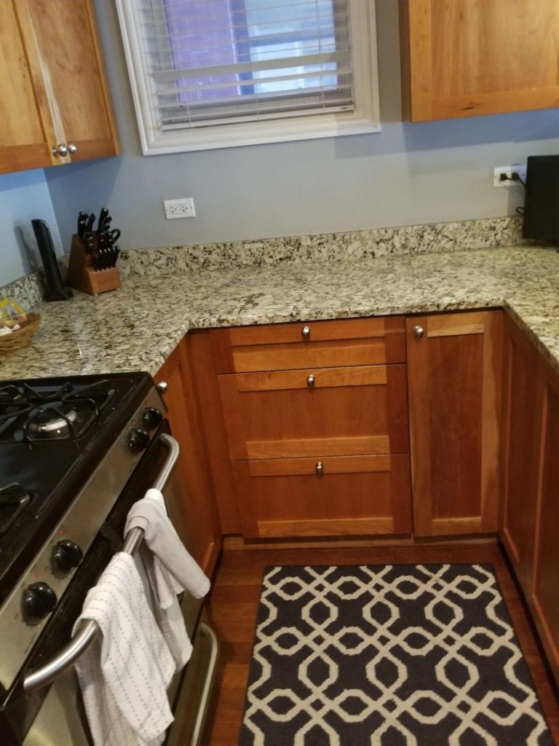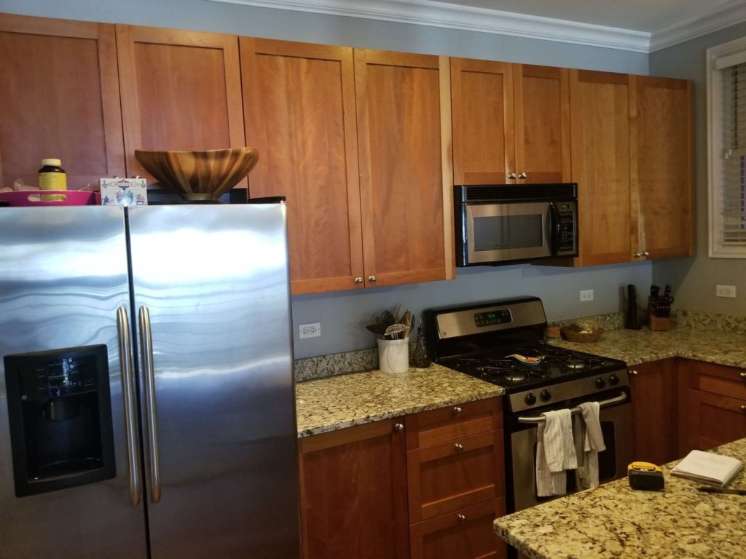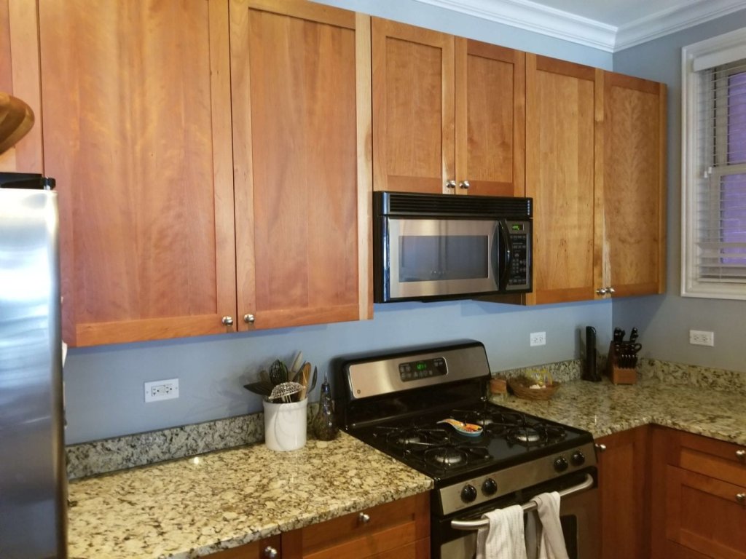We began this kitchen by removing a large post the builder had placed directly in view between kitchen and dining room/foyer. Eliminating this eyesore that housed HVAC, plumbing and electrical lines along with a new layout allowed Samanco to open the kitchen up, add a great storage pantry and relocate fridge for more work space. Using gray base cabinets and white wall cabinets made for a great contrast. Lighting was changed to include programmable LEDs, under cabinet lighting; custom backlit upper wall cabinets and hanging pendant lights helped transform the open feel of the room. Extended island overhang allows for additional seating and a conversation friendly atmosphere.
Click on any image to view enlarged version.
| Click Here to Go Back to Gallery |

