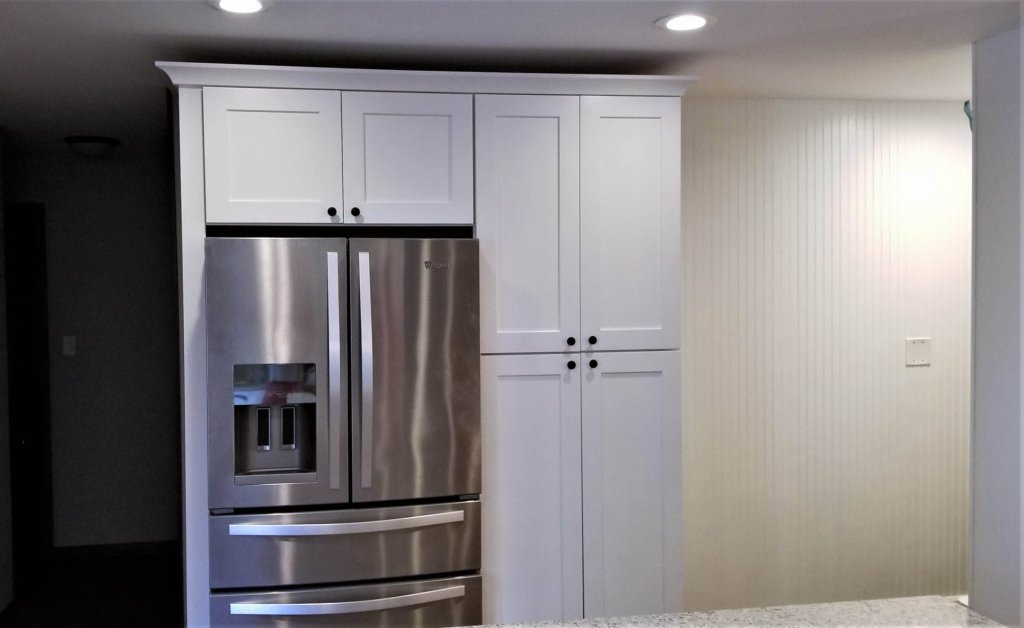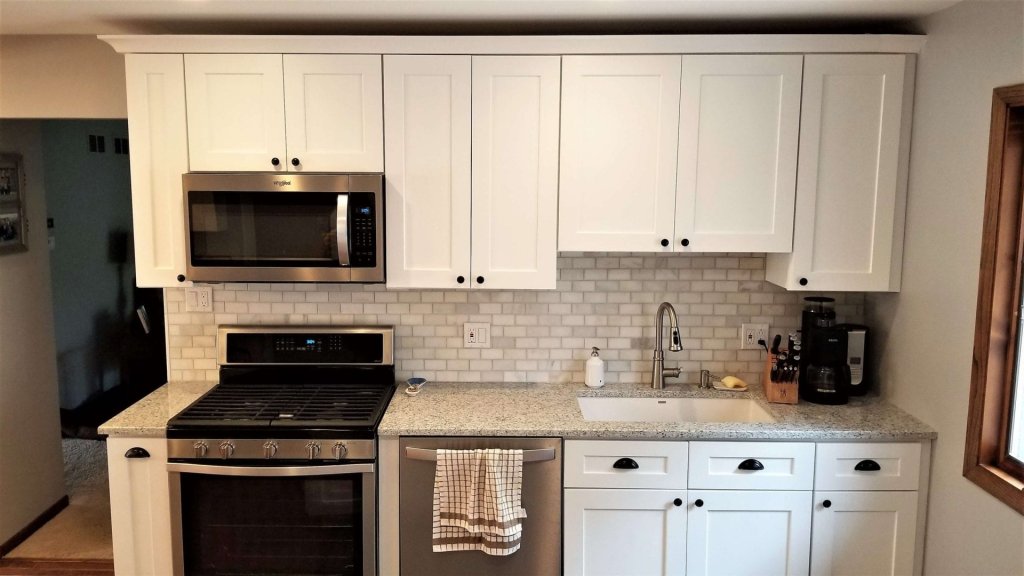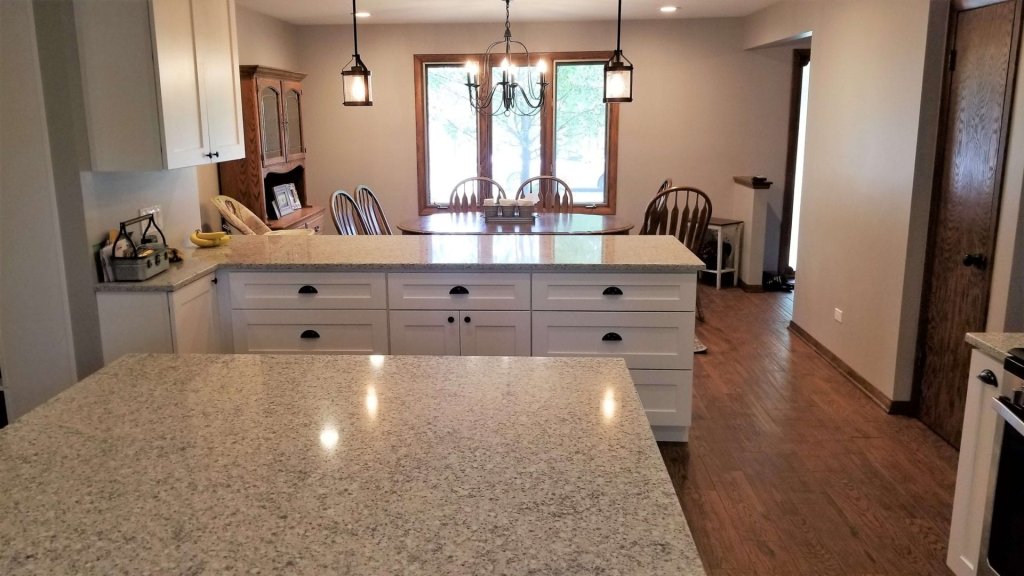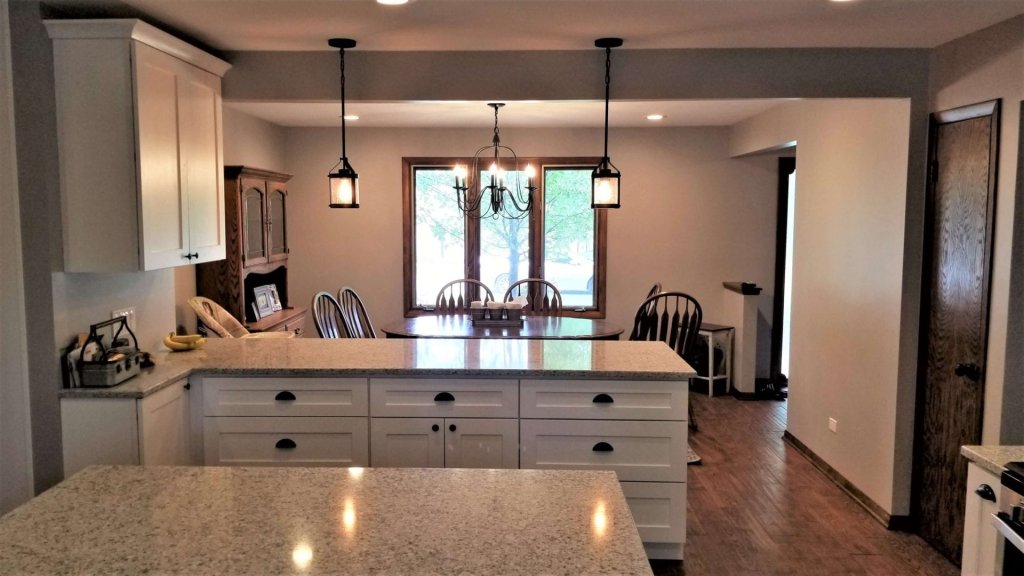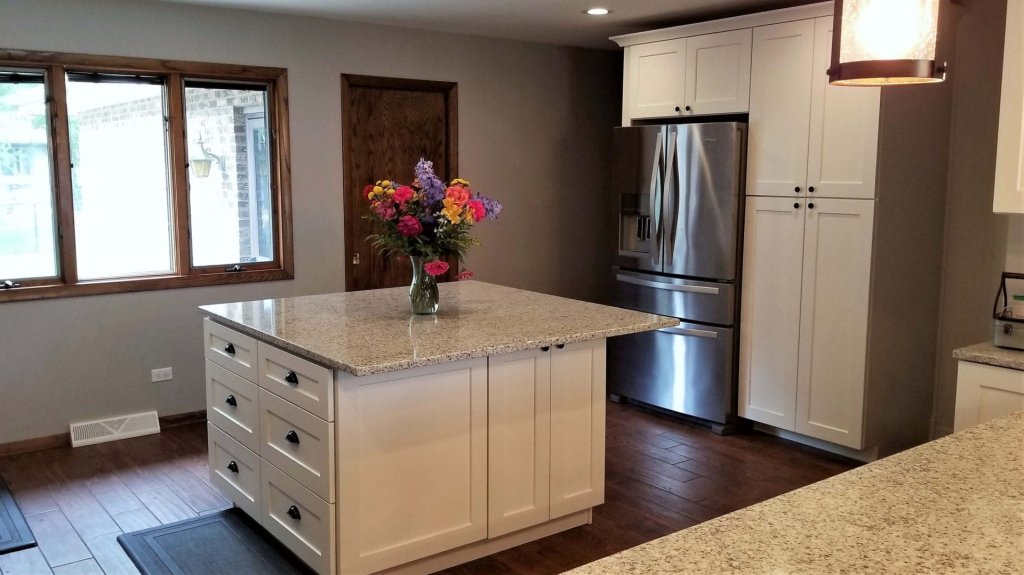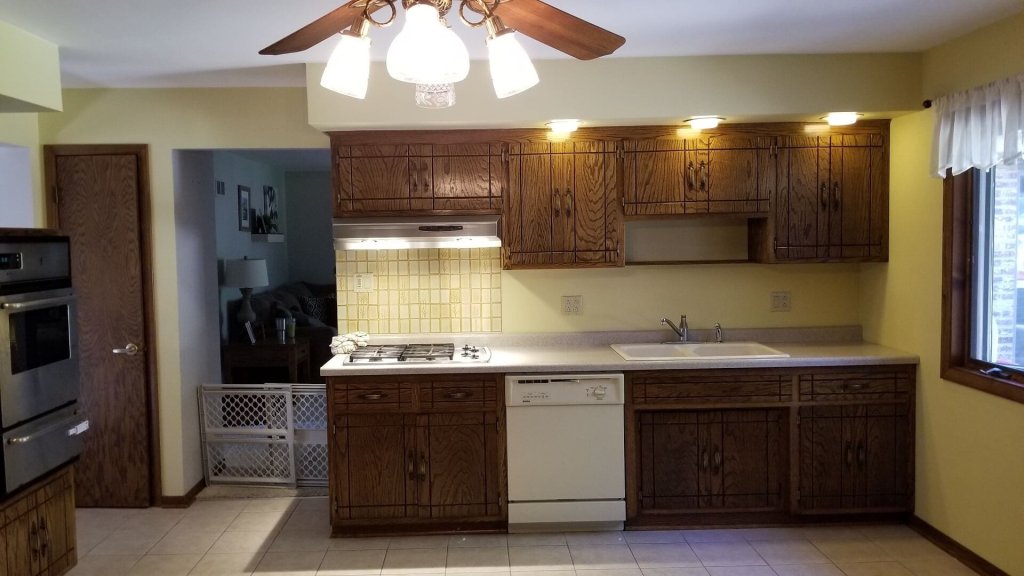As you can see in the before pictures this kitchen was outdated and dreary. We reconfigured the kitchen by relocating the refrigerator and oven to different areas, then removed the wall between the kitchen and dining room for an open concept floorplan, added a large functioning island, new wood floors and great lighting. We also created a mudroom with beadboard walls in the hallway from their kitchen to the garage. Now they have a beautiful bright open kitchen to enjoy!.
Click on any image to view enlarged version.
| Click Here to Go Back to Gallery |

