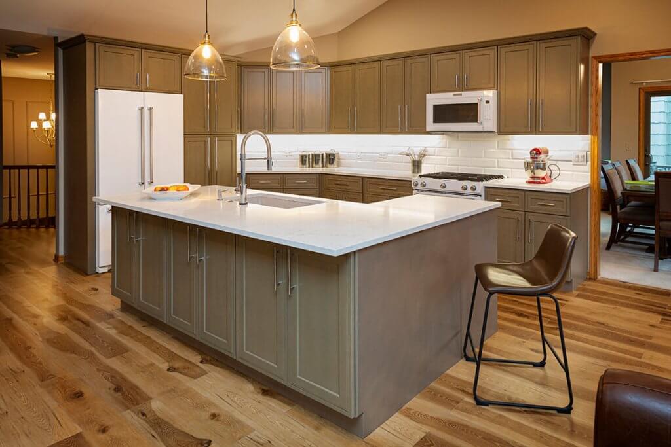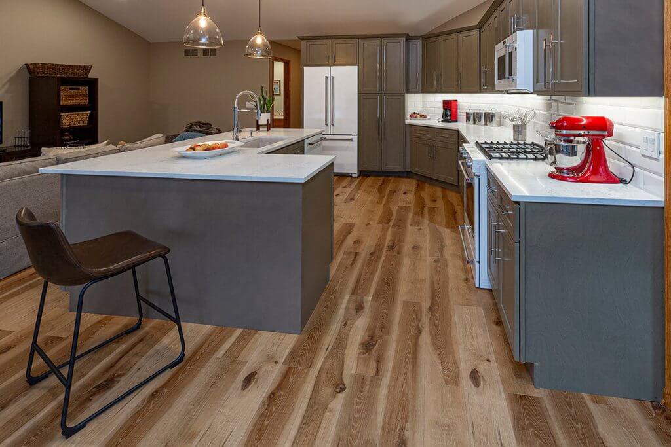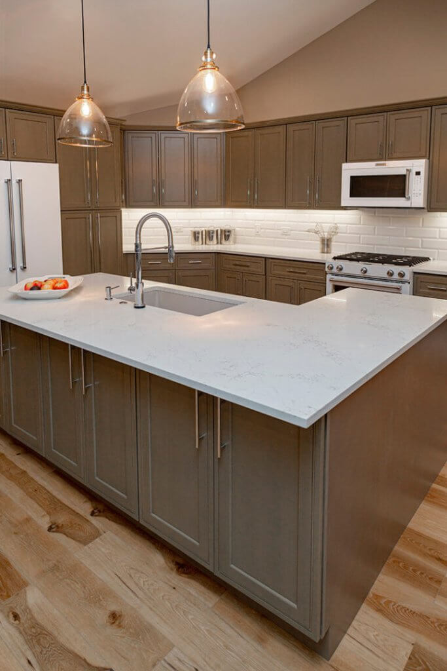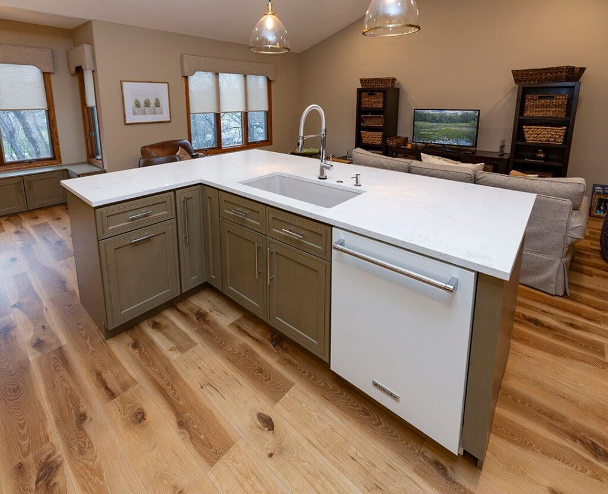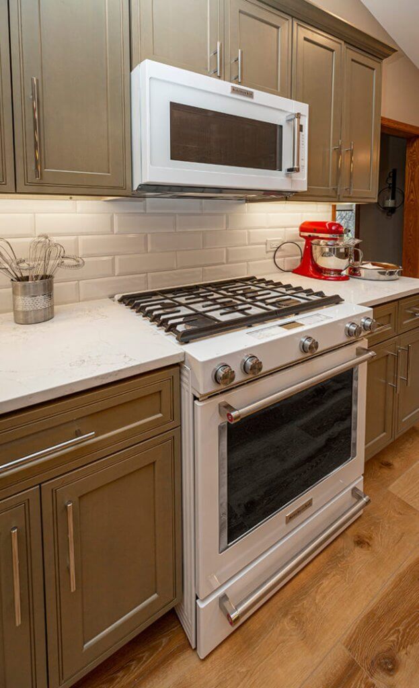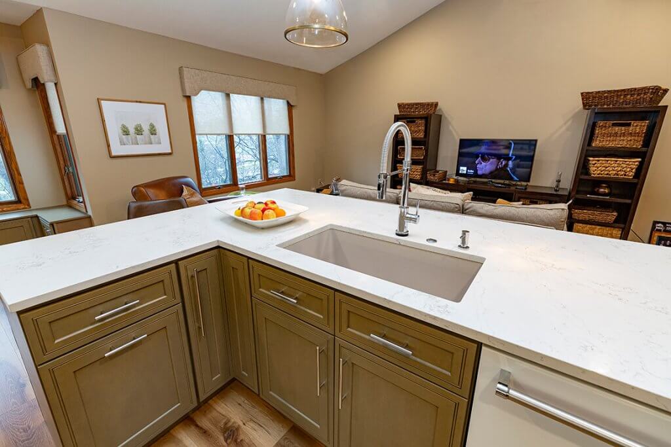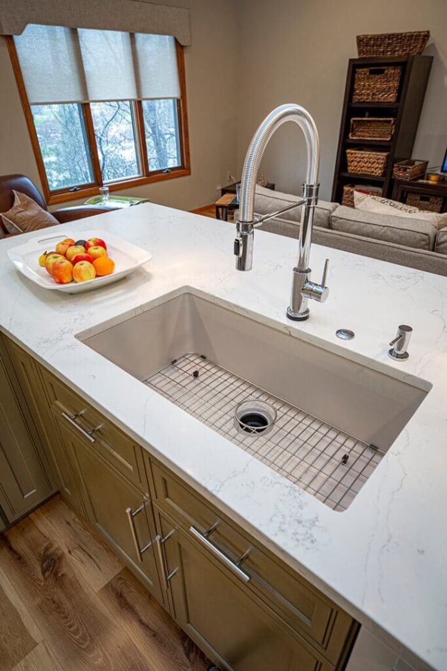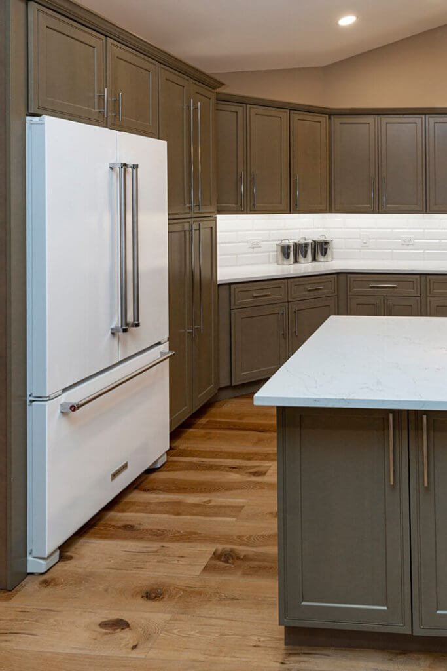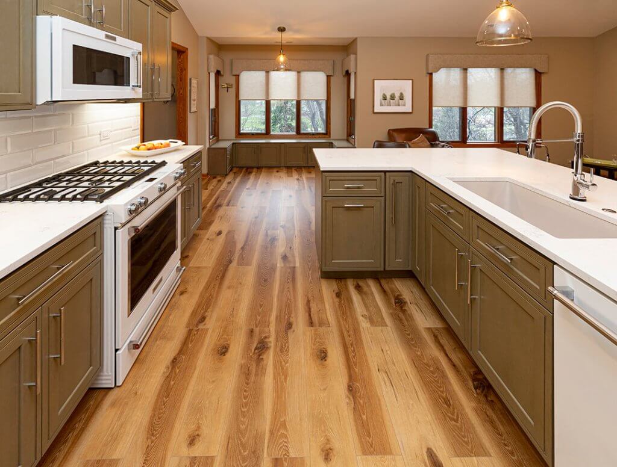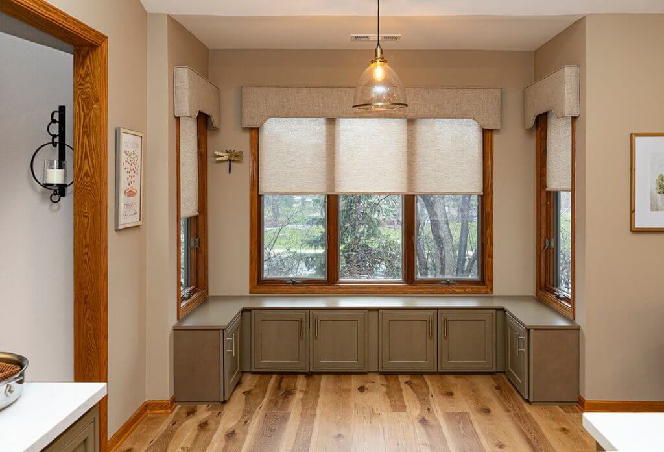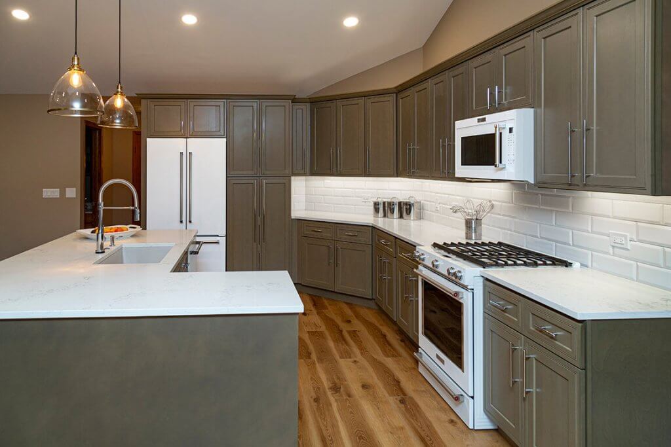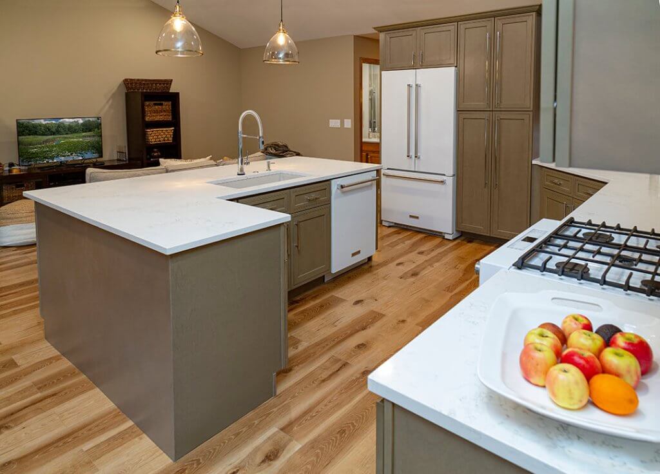This project already had an open concept, but needed a makeover. We changed the island layout by enlarging it for added storage and added pendant lights. We then installed 48″ sage cabinets as well as a large pantry style, backsplash, quartz counters with thin gray veining, white appliances and multi colored wood flooring. We also custom made a spacious banquette along the windows. Our customers were completely thrilled and delighted with the finished project.
Click on any image to view enlarged version.
| Click Here to Go Back to Gallery |


