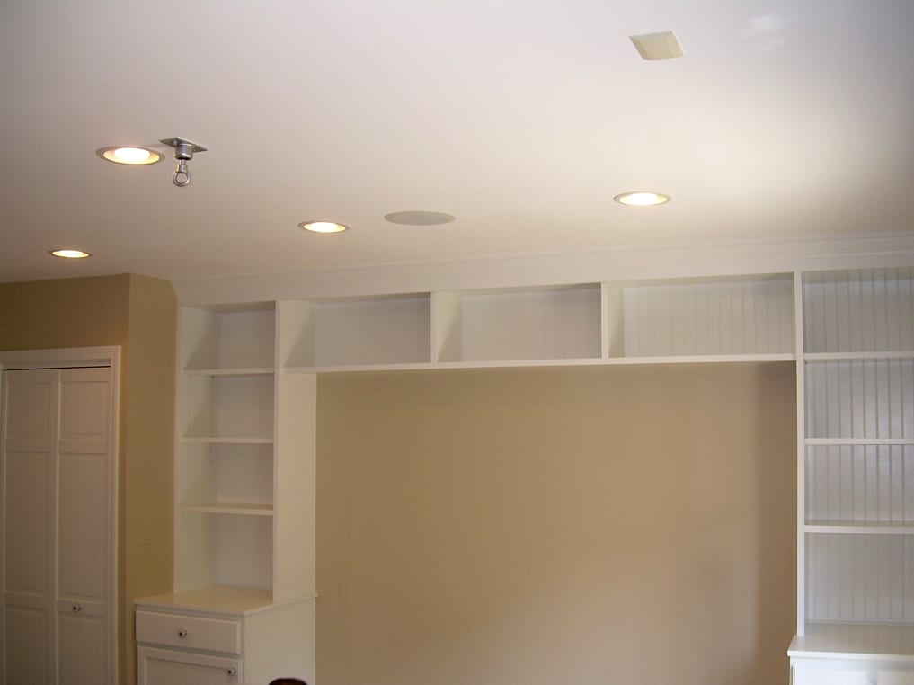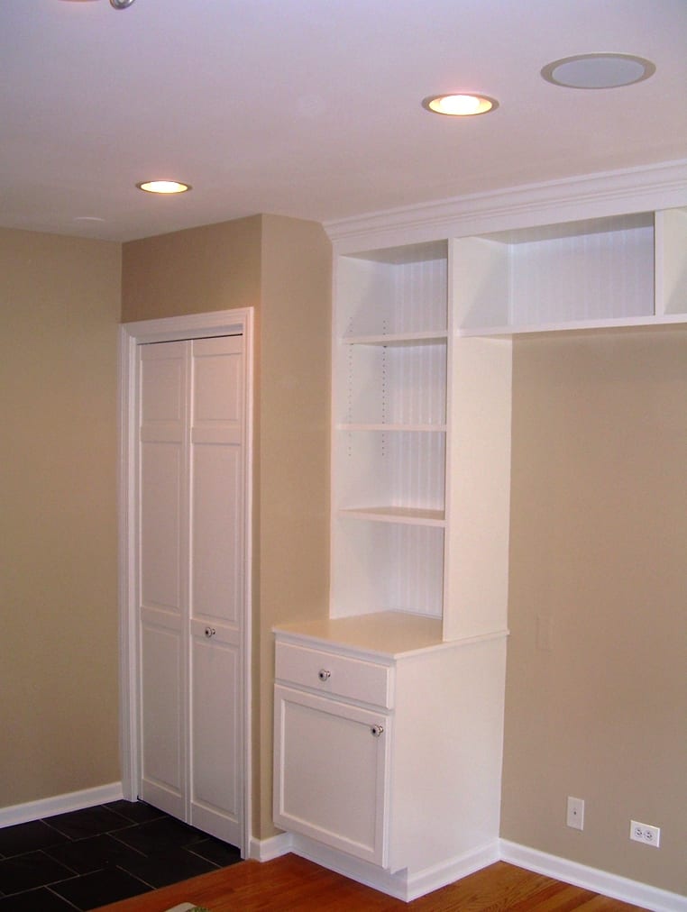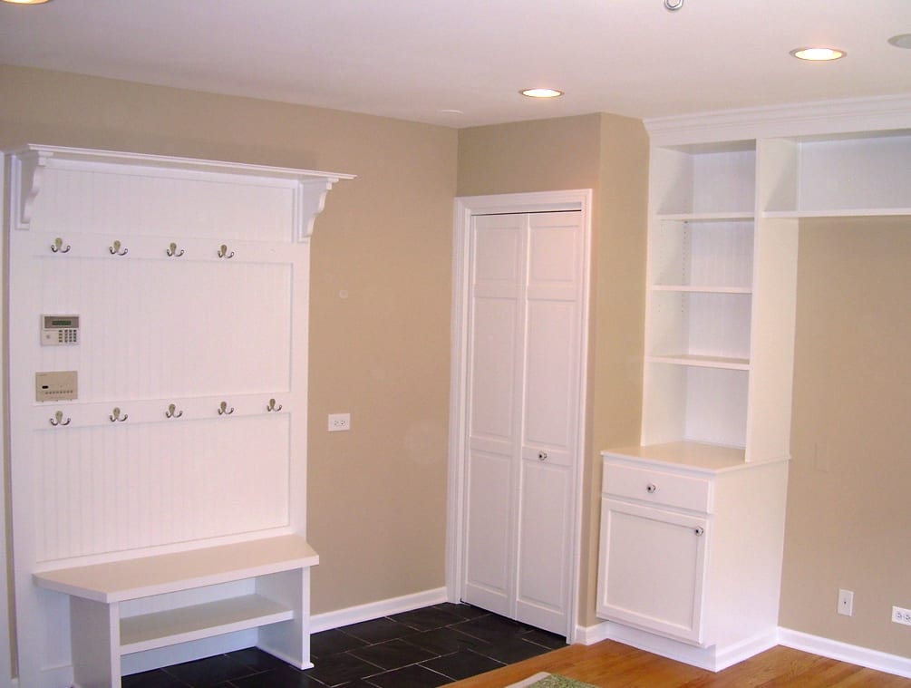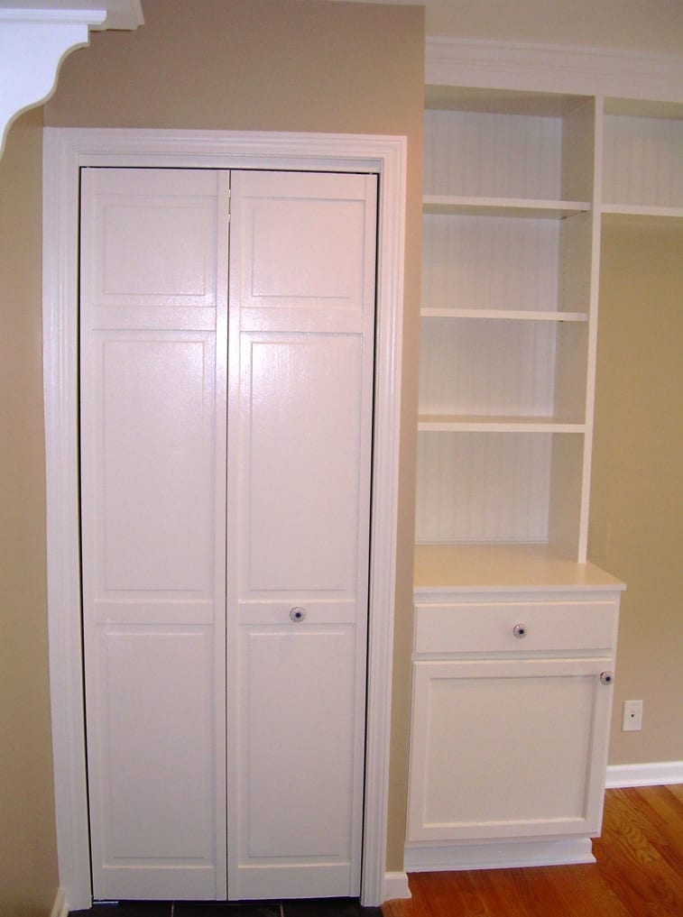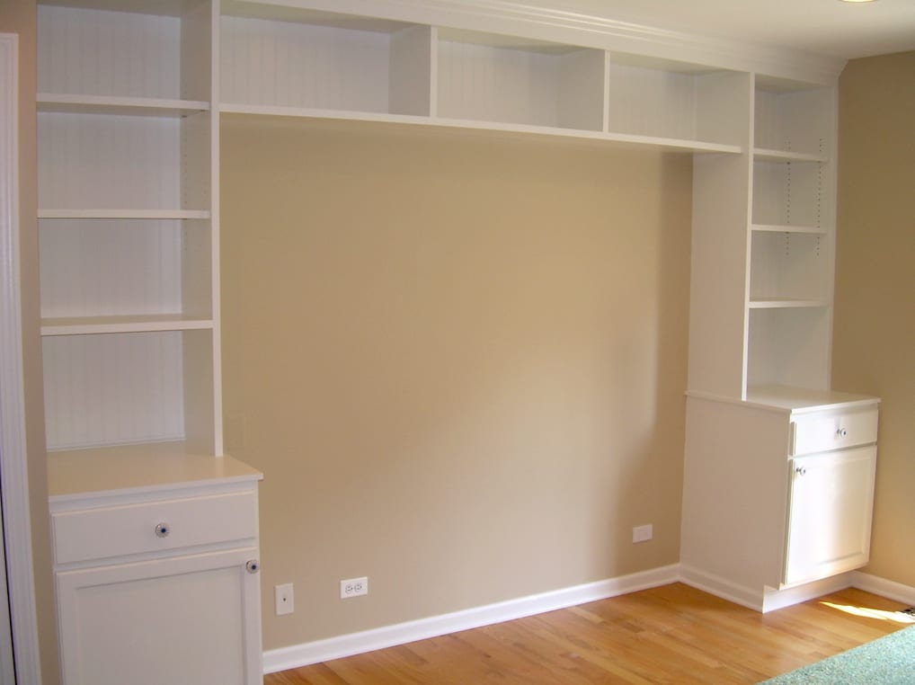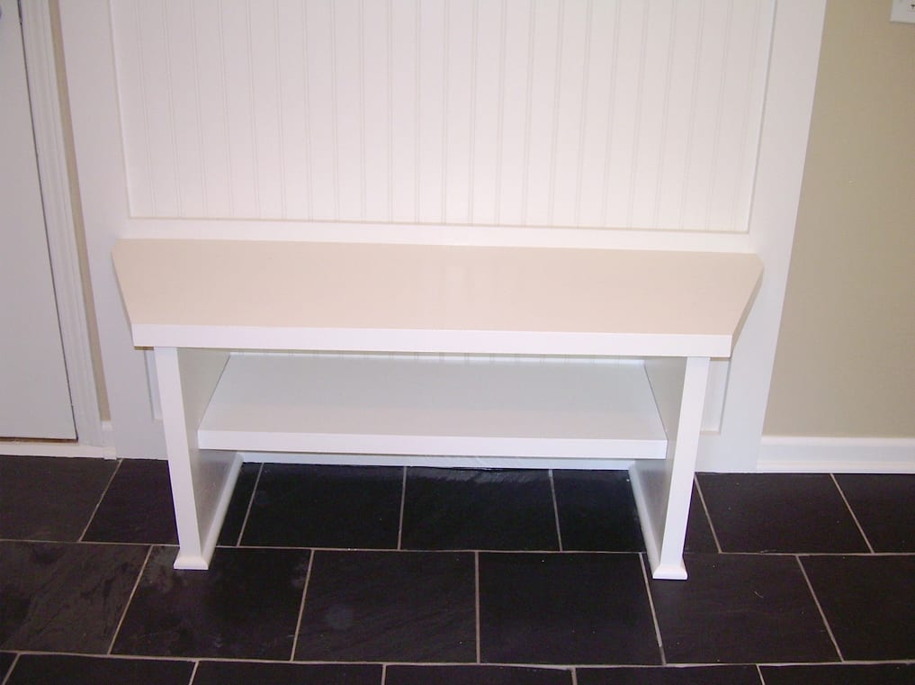This playroom was originally a laundry room and entrance from garage. The transformation needed to include plenty of wall storage space while allowing room for the play area. Custom cabinets and shelving were built in addition to the new closet. The garage entrance door area was incorporated to act as mudroom using stone flooring separate from the main room carpeting. This area was also built to include a bench for children and adults, shoe storage space, wall coat hooks and additional shelving.
Click on any image to view enlarged version.
| Click Here to Go Back to Gallery |

