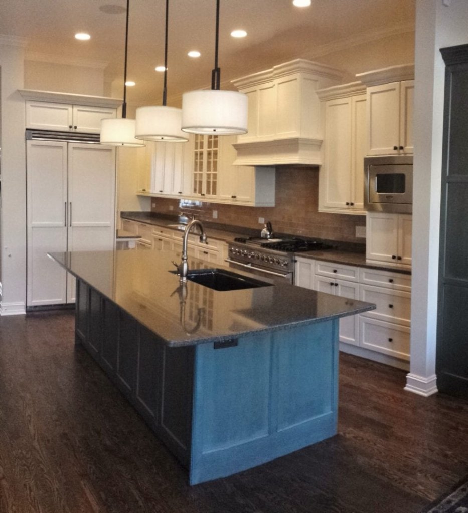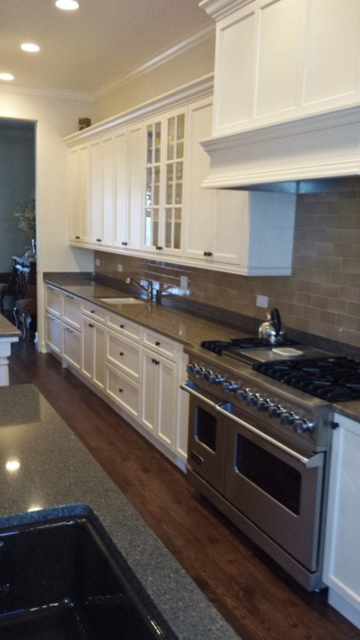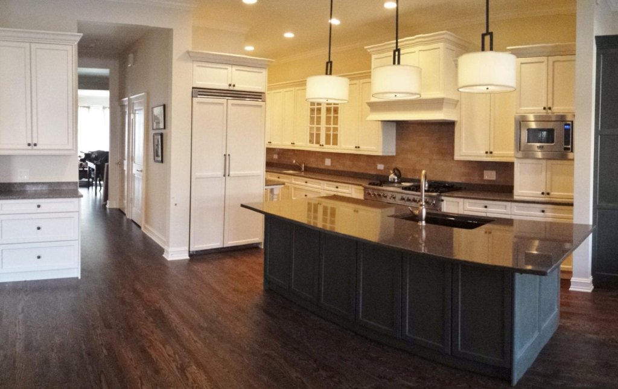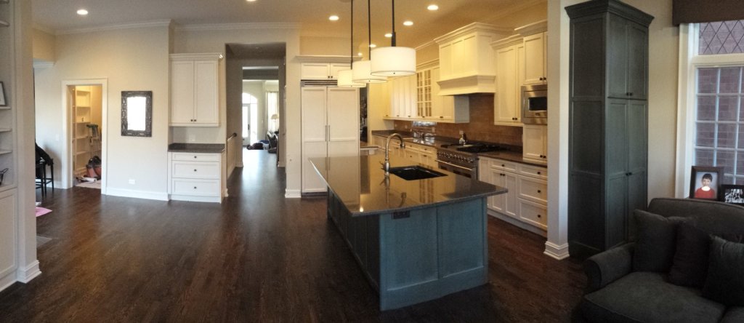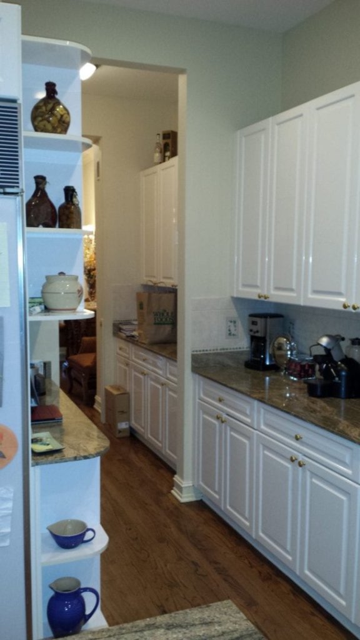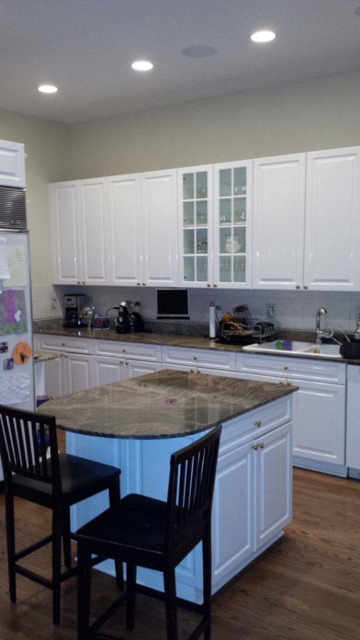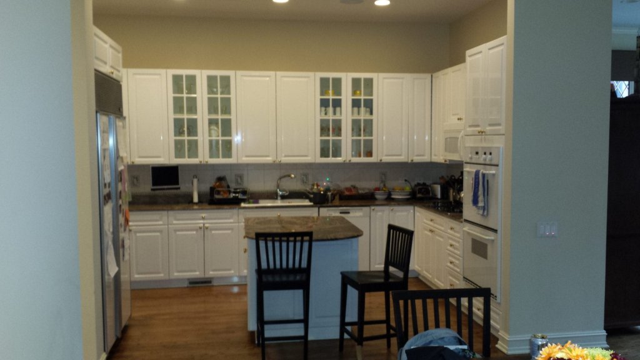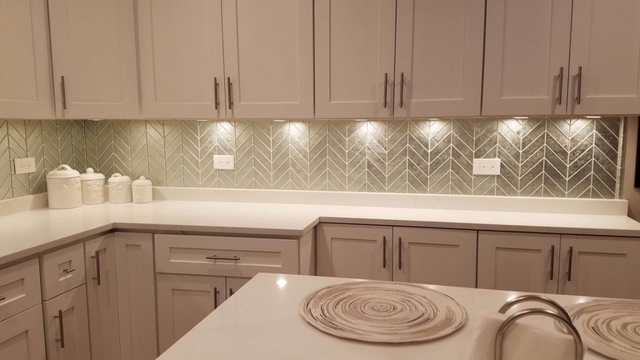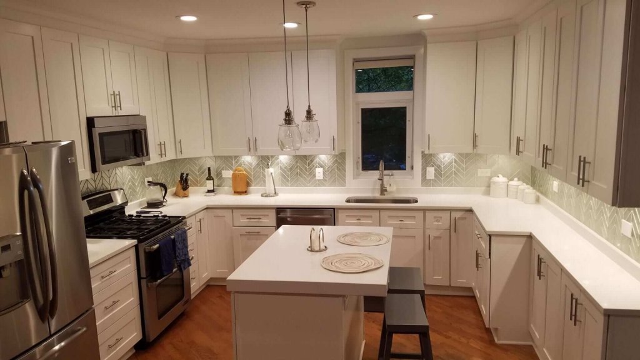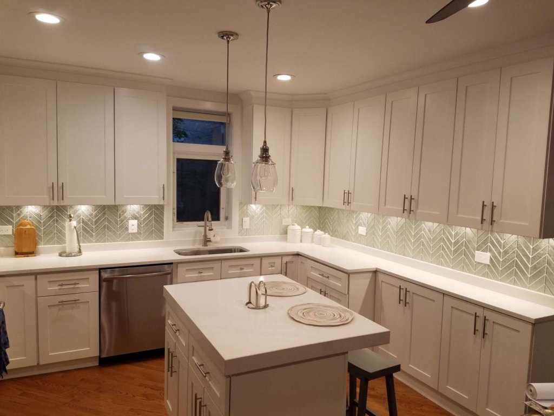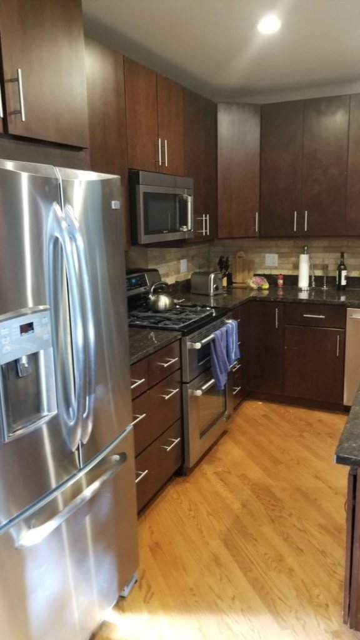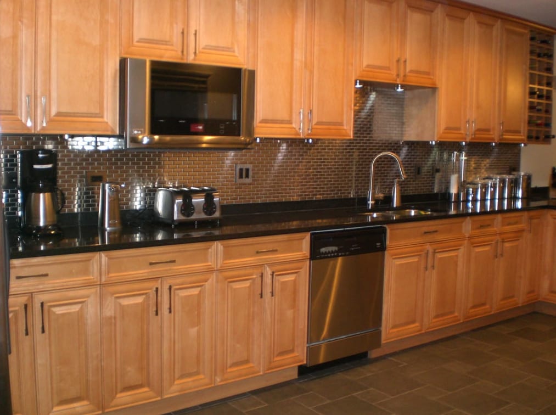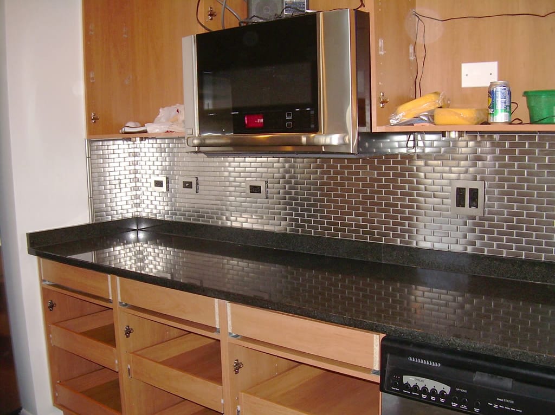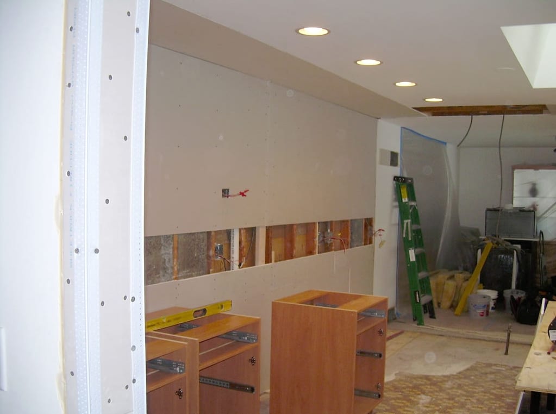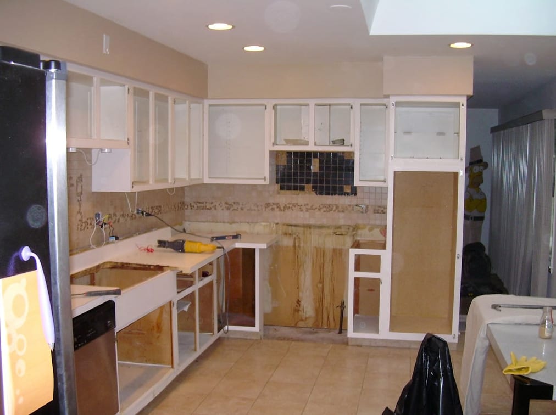The photos in this next project show what a difference can be made by opening up a wall to expand your kitchen and social area. After initial demo and dining room/kitchen wall removal the fun begins. All necessary venting, gas and electric lines were rerouted and secured followed by new lighting throughout. Cabinets were redesigned and installed with all the helpful extras (soft touch closers, lazy susans, roll out storage, peninsula 2 side storage and LED lighting). Granite countertops were installed with an additional peninsula overhang for bar stool seating. All stainless steel backsplash was installed throughout backsplash. Hi definition wiring and plasma flat screen were installed for the kids viewing (and maybe Dad’s football games). All appliances including 6 burner commercial range and oven made this a cook‘s delight.
Click on any image to view enlarged version.
Follow photos from demolition of kitchen to completed open concept project.

